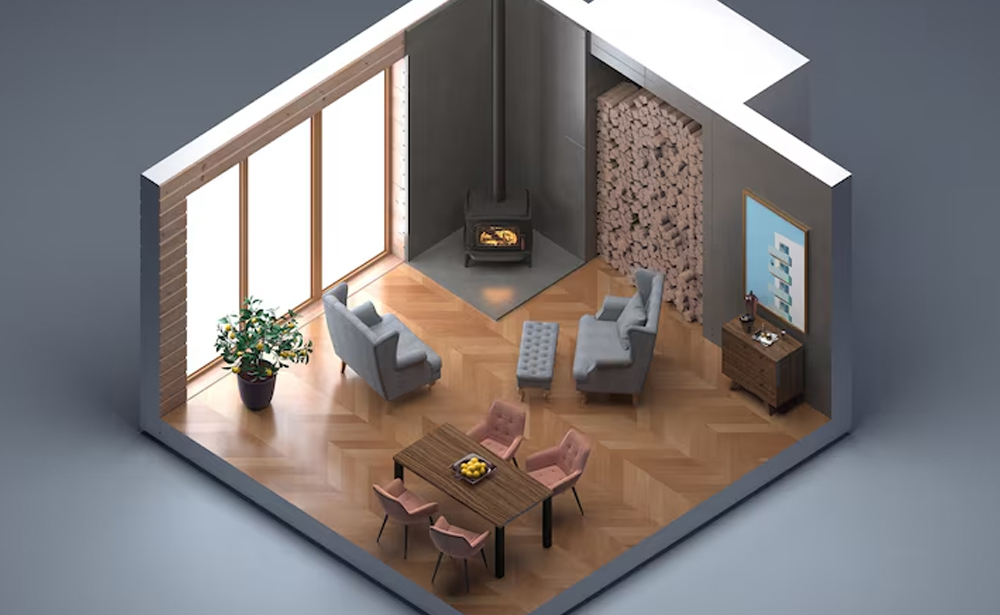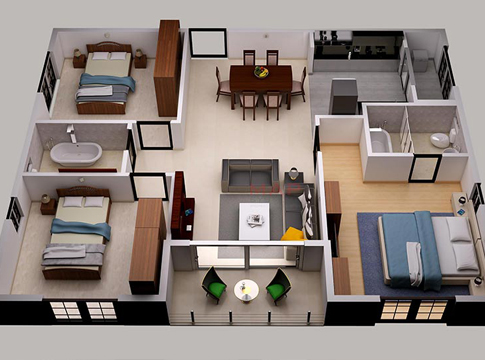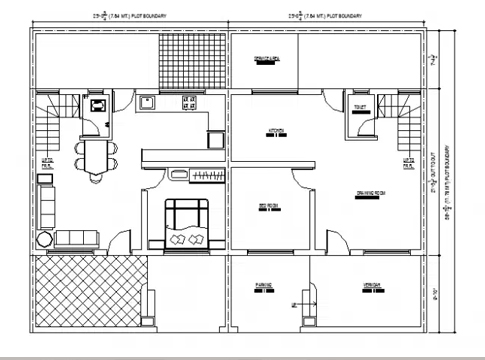“See it before it’s built – 2D and 3D layouts for perfect spaces.”
2D and 3D layouts are essential tools for visualizing, planning, and executing interior and architectural projects. They help clients and designers see the space clearly, make informed decisions, and ensure that the final outcome aligns with the vision.

2D/3D Layouts Services



